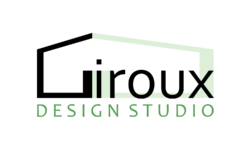AM I THE RIGHT DESIGNER FOR YOU?
Have you chosen a Builder / General Contractor?
- If yes, contact me and we can discuss the possibility of working together.
- If you plan to be your own General Contractor, I might not be the right person for you. I would be happy to refer you to another designer/drafter that might fit your needs better.
WHAT DO YOU GET AT GIROUX DESIGN STUDIO?
- A home thoughtfully and intentionally designed for you!
- 3D images and a virtual tour that helps you visualize and make decisions confidently.
- A Designer that listens to you, your needs and your style instead of pushing trends and personal opinions while bringing professional expertise to translate your thoughts, wants and needs into a real dream home.
WHAT IS THE PROCESS?
STEP 1 – MEETING
An initial in person meeting is very valuable for both designer and homeowner. In this meeting, we discuss wishes from number of bedrooms to architectural style.
I will ask lots of questions! Understanding your thought process reveals what is really important to you. This way, when I am designing your home, our conversation guides me to design a layout for your home that best fit your lifestyle.
It is preferable to have your builder present in this meeting. This way, your intentions are heard the person who will actually be overseeing your project in construction! Being familiar with your intentions is crucial for a smooth building process.
Finally, a budget should be discussed. It is important to know what your budget is so we can talk about how your dream home can fit within it.
I have put together this Client Design / Wishes List, initially for myself but I decided to share! If you’d like to fill it out , it might help you understand the kind of things we would discuss in our meeting. Not sure about something? No problem, that is when I come in and help you find the right answer
STEP 2 – PRELIMINARY PLANS AND FOLLOW UP
After the initial meeting, I will put together a set of preliminary plans and email it to you for review. This first set focus on layout and overall shape of home.
In this part of the process we will go through your likes and dislikes of the plan, and my reasons for how it came to be. Each time you review the plans, I take them a little bit further for the next set until we have all details figured out and to your liking.
I was once told to never draw a line without reason, and I follow that to this day. Every wall, every detail I place on a plan, have a reason and intention. Don’t be afraid to ask what that is!
To help you visualize the plans, I work in 3D and will provide a virtual tour of your home during the design process. The virtual tour allows you to be more confident in your decisions, which means no bad surprises when construction begins!
Every person is different. This process can be quick or take some time. This is your home, I will work with you until it is right for you!
STEP 3 – PRICING AND FOLLOW UP
At this step, I will give you plans that provide enough information so you can find out how it all fits with your budget.
Once pricing is received and discussed with your builder, we can move on to construction documents. The reason this step exist is in case we need to adjust the plans to better fit your budget. Once those adjustments are made, we move on to the final step.
STEP 4 – FINAL CONSTRUCTION DOCUMENTS
Lastly, once your dream plan and budget aligns, I will finalize your plans for a smooth, stress free construction.
